134 Underwood Drive, East Hampton, NY 11937
| Listing ID |
11237720 |
|
|
|
| Property Type |
Residential |
|
|
|
| County |
Suffolk |
|
|
|
| Township |
East Hampton |
|
|
|
|
| School |
Springs |
|
|
|
| Tax ID |
0300-039.000-0009-014.000 |
|
|
|
| FEMA Flood Map |
fema.gov/portal |
|
|
|
| Year Built |
1982 |
|
|
|
|
As you roll in, crisp edging delineates the new crushed bluestone driveway from the manicured lawn and plantings. An immaculate bluestone paver entrance patio is framed by a new one car garage with extra storage on the left, a new cedar fence and gate to the backyard and the main entrance of the residence and front deck to the right. All convey pride in ownership and a thoughtfully planned and well maintained property. As you enter the double height living and dining area, the space is flooded with light from two skylights and twin French doors on either side of a wood burning fireplace. To the left on the main level is a guest suite and a very attractive renovated bathroom with bathtub. Beyond is the kitchen open to the great room with quartz counters, a four-person island and French doors that lead to the large rear deck facing the pool. On the second floor is an additional guest bedroom and the primary suite with renovated bath including marble tiles, twin vanities, and a glass shower enclosure. An ample west-facing yard and lawn provide room for activities prior to lounging on the decks that surround the pool. A large, new outdoor shower enclosure provides for sanding off from the beach and splashing under the stars. As part of the Clearwater Beach Association, you have access to a private lifeguarded beach with picnic area, covered pavilion and marina with boat slips and a boat launch. Close to the many lovely amenities of Springs.
|
- 3 Total Bedrooms
- 2 Full Baths
- 1400 SF
- 0.43 Acres
- Built in 1982
- 2 Stories
- Full Basement
- Hardwood Flooring
- Living Room
- Kitchen
- 1 Fireplace
- Central A/C
- Municipal Water
- Pool: In Ground, Heated
- Sold on 4/29/2024
- Sold for $1,450,000
- Buyer's Agent: Lylla D. Carter
- Company: Saunders & Associates
Listing data is deemed reliable but is NOT guaranteed accurate.
|



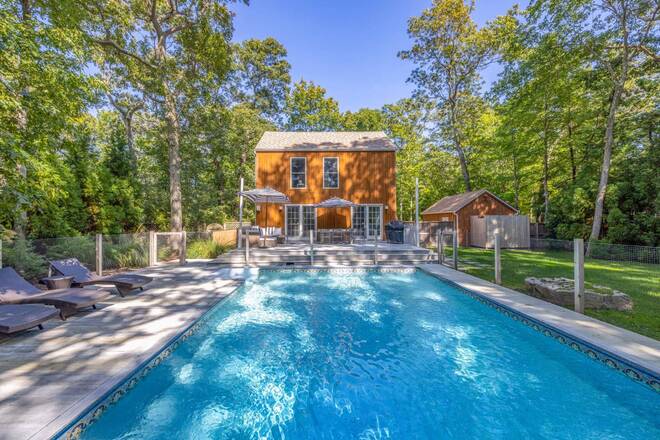


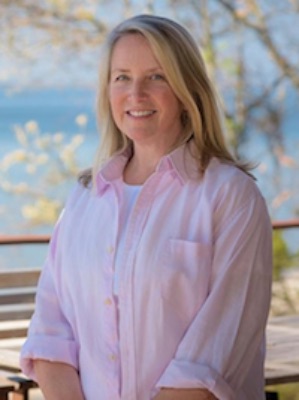
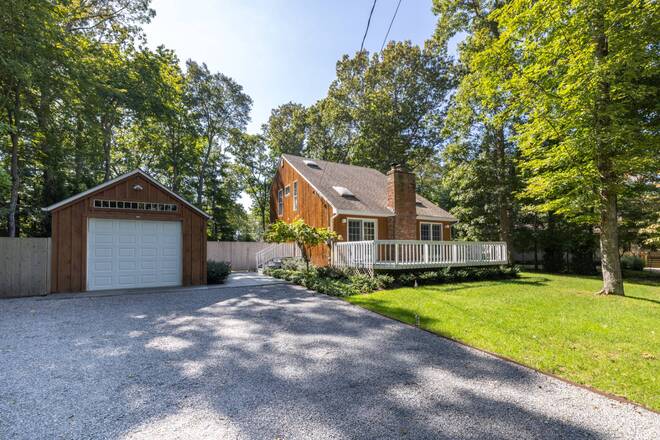 ;
;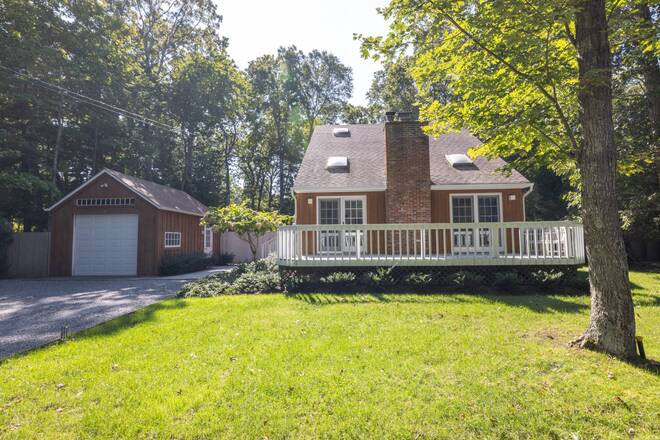 ;
;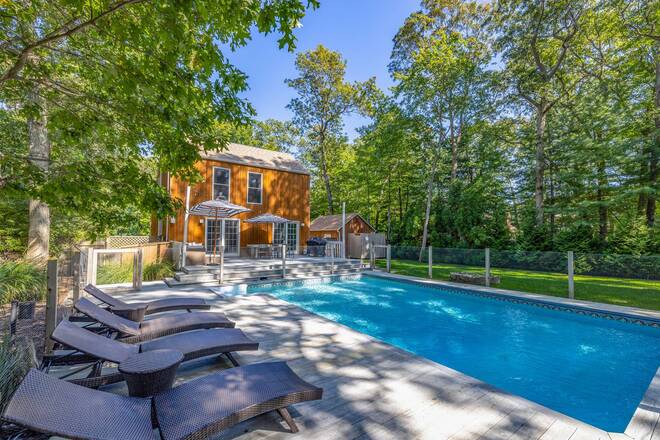 ;
;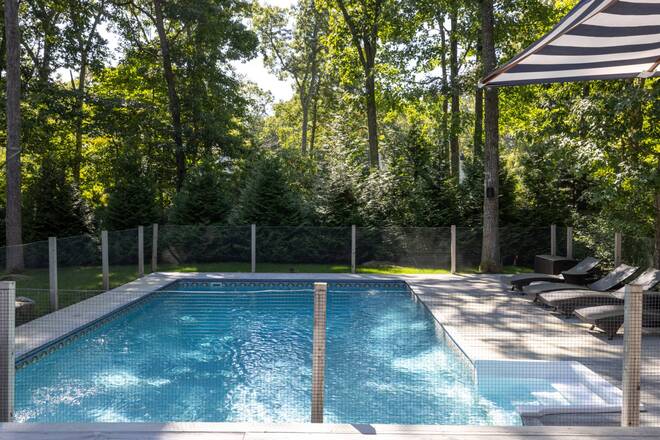 ;
;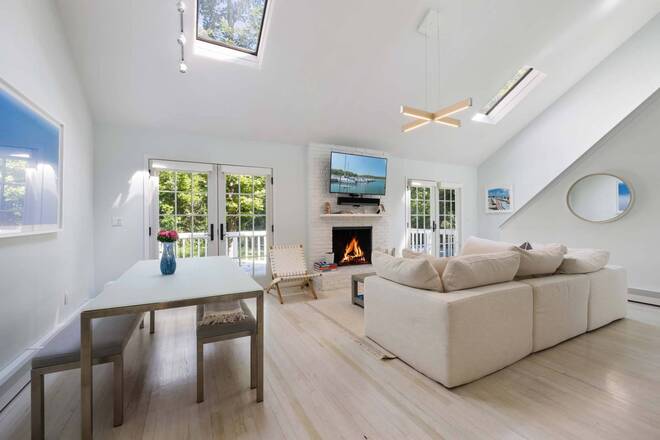 ;
;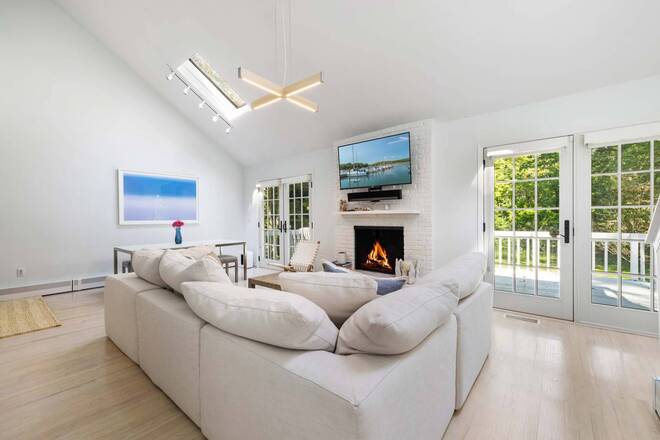 ;
;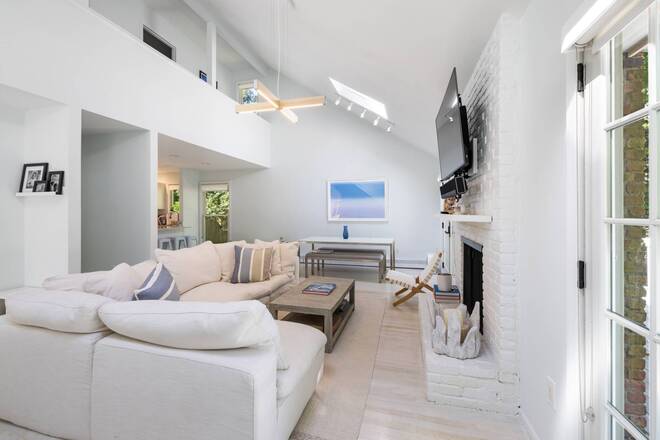 ;
;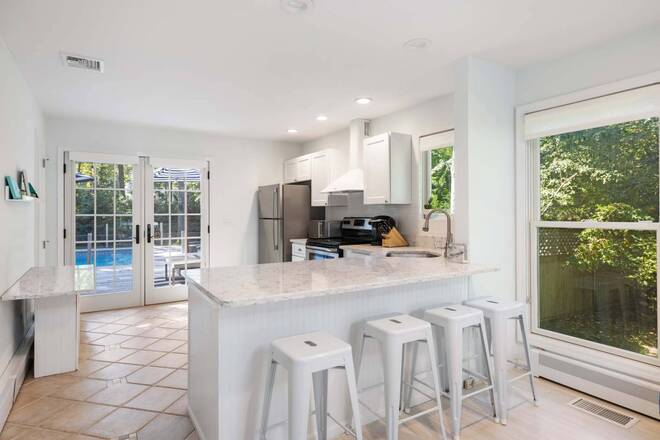 ;
;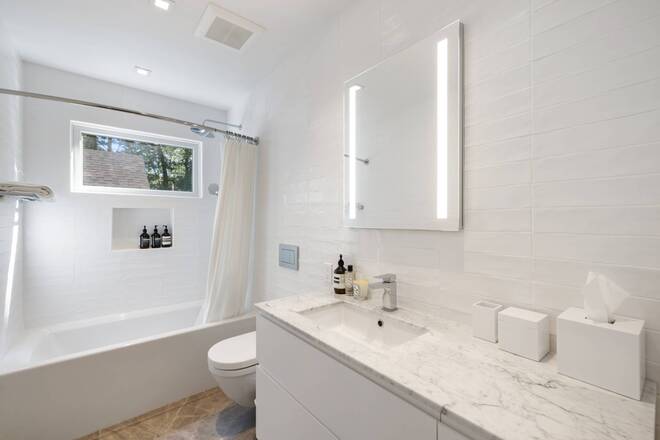 ;
;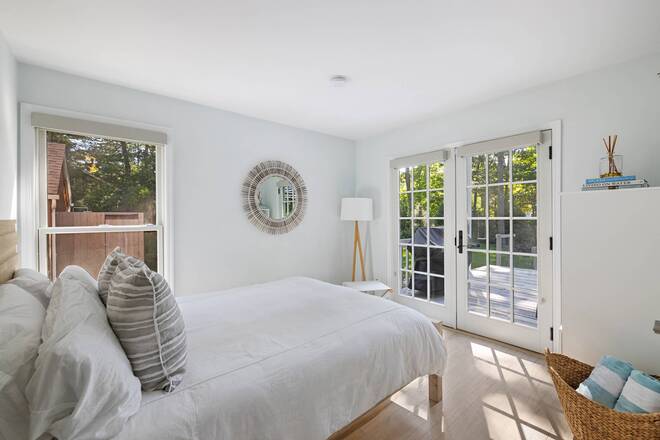 ;
;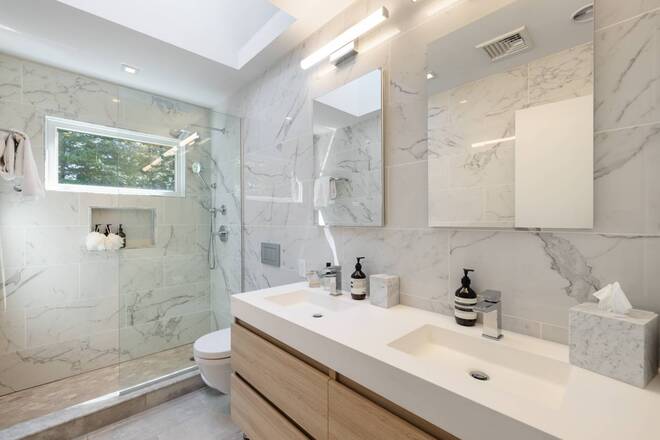 ;
;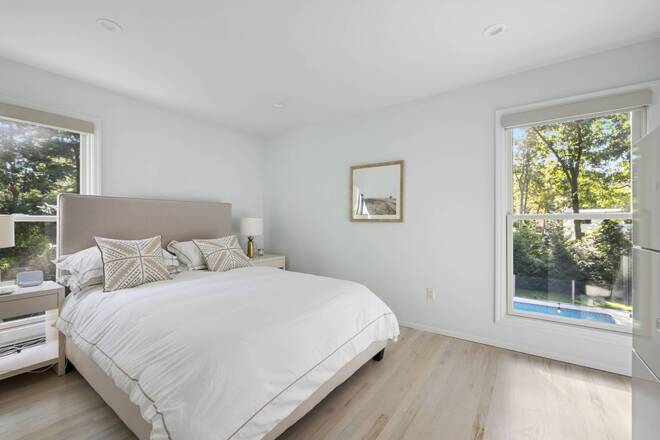 ;
;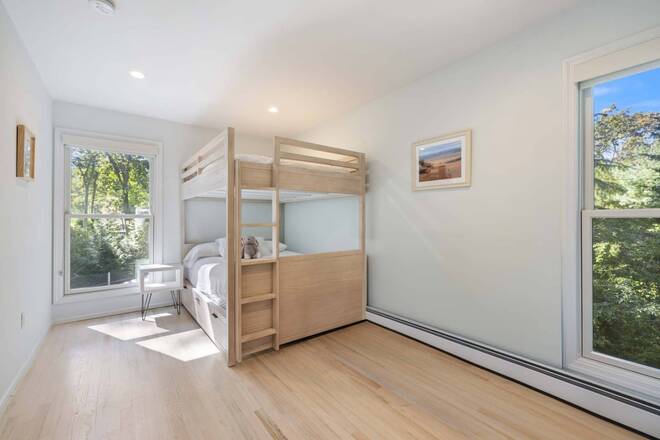 ;
;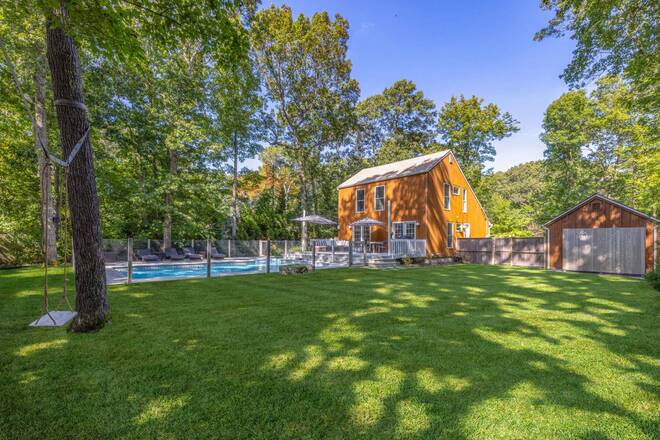 ;
;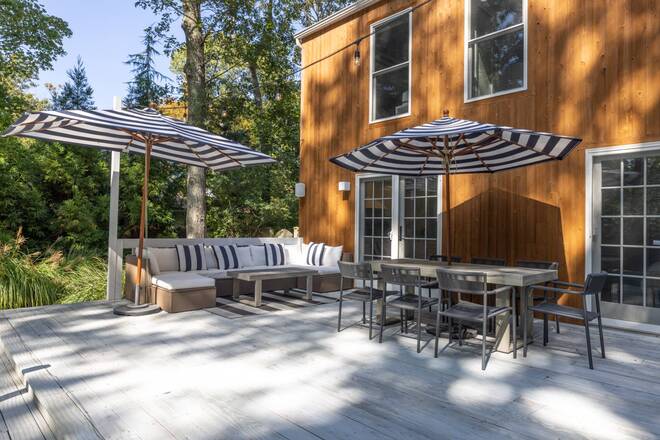 ;
;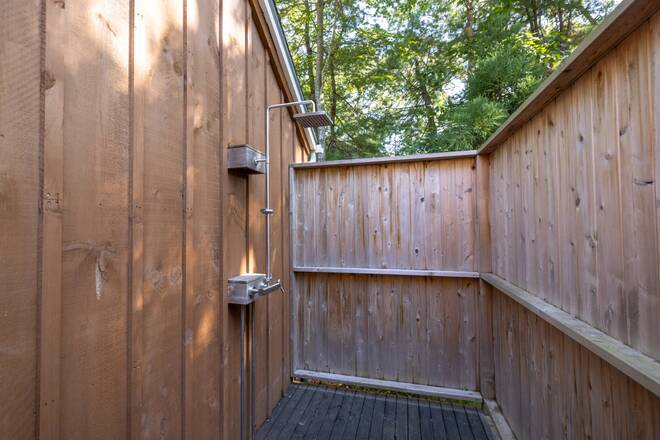 ;
;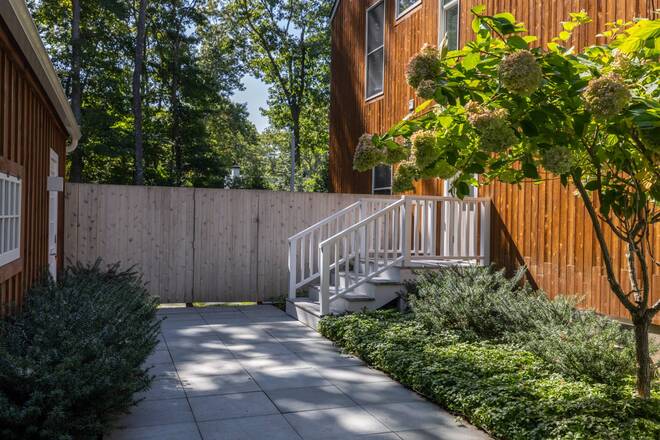 ;
;